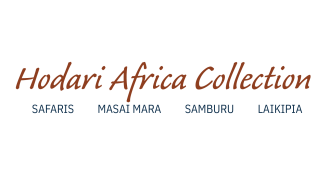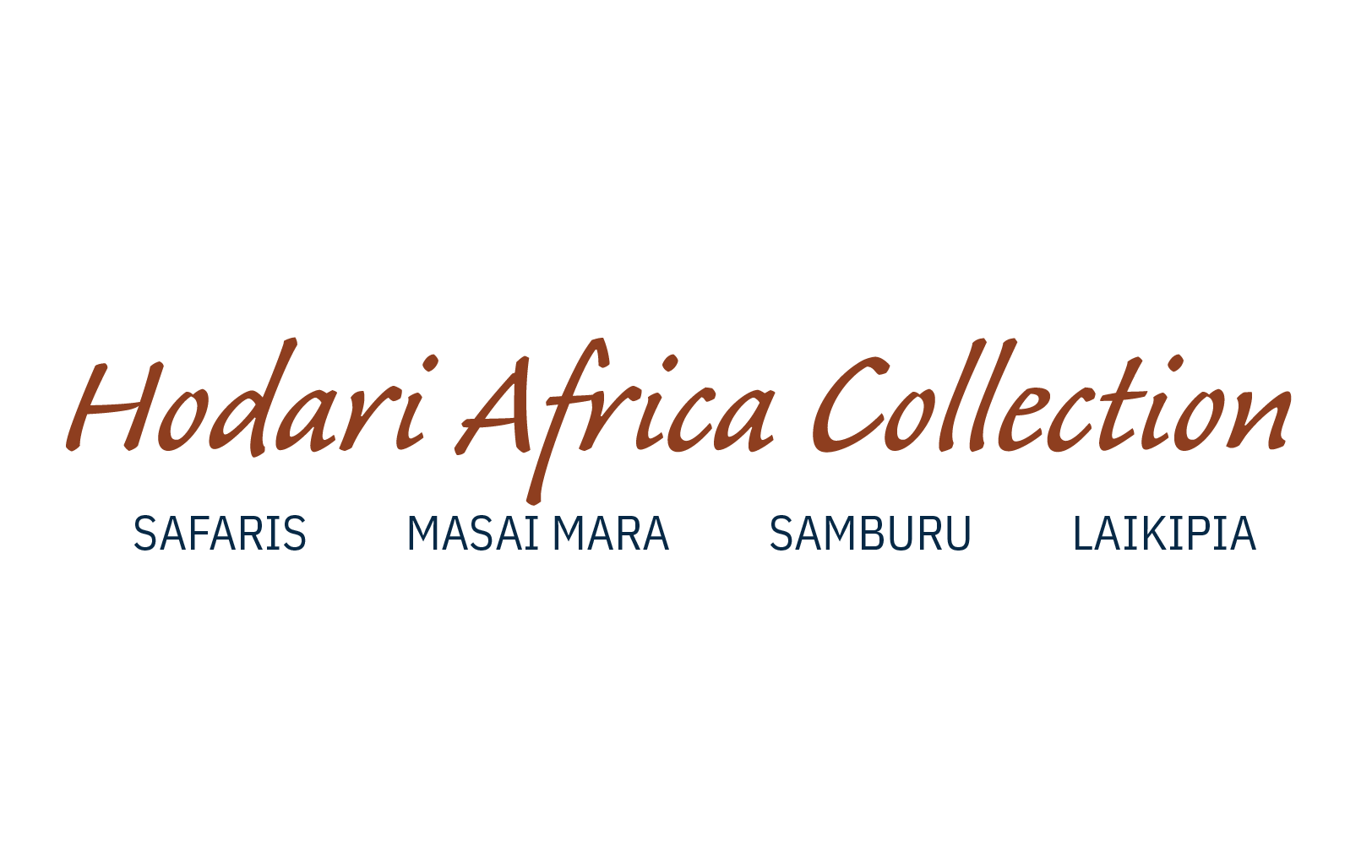The Lodge
Located inside the Samburu National Reserve in Northern Kenya, Samburu Sopa lodge is built atop high ground allowing panoramic views of the vastness of Samburu shrub land and the hills beyond.
The lodge is built to reflect the architectural heritage of the local communities whose sons and daughters make up the majority of the work force at the lodge. Fifteen cottages, each with two bedrooms are built in an arch formation on either side of the public areas to surround the waterhole but leaving a wide gap to allow the animals free movement to the water.
Popular Amenities
- 4 Star Hotel
- Free Parking
- Bar & Restaurant
- Free Wifi
- Outdoor Pool
- Wheelchair Accessible rooms
- Nature Walks
- Game drives
- Bird Watching
- Gift Shop
Reception & Lounge Areas
The coolness beneath the high ceiling of the circular, grass thatched reception area and its adjacent boutique is a welcome respite from the outdoor heat of the equatorial sun, and its earthen colours and traditional Samburu decorations blend in perfectly with its surroundings. Like all the public areas in the main building, there are no windows and cooling breezes flow freely through the large, amorphous spaces in the walls.
The lounge also has an extremely high ceiling but, by way of a complete contrast, this spacious, comfortably furnished area has no front or side walls whatsoever except for a low, non-invasive safety barrier. As soon as you walk in from the reception, you feel like you are standing on top of the world as you come face to face with one of the most stunning, panoramic views of Africa you are ever likely to see.
And once you have taken a deep breath and recovered from that, you might just notice the nearby waterhole with its regular animal or avian visitors right in front of you.
Swimming Pool
What a pleasure in this arid, semi-desert region with its dry heat and low humidity! Tiled with various shades of blue mosaic tiles, and surrounded by a local flat stone sunbathing area, our large free form pool – with its adjoining children’s pool, outdoor shower, and sunken bar as well as views over the waterhole – provides you with the perfect solution when you want to be outdoors but keep cool at the same time.
Dinning
The dining room is on a slightly higher level than the lounge, and it shares the totally open air atmosphere to allow you views over both the waterhole and the panoramic landscapes beyond.
While artistically positioned wall niches house various forms of natural decorations, and the furniture follows traditional designs, the curvaceous buffet tables and live cooking areas offer a wide selection of delicious fusions of different culinary disciplines coupled with garden fresh fruits and vegetables.


Rooms
The guest cottages follow the exterior design of centuries-old, traditional Samburu housing, but the similarity stops there. Instead, the structures have much higher ceilings; far larger windows; much more floor space; and en-suite bathrooms.
All cottages have two airy and comfortable, tastefully furnished guest rooms, each with two queen size beds; a large dressing table; a lavishly appointed bathroom; and an open air veranda which overlooks the waterhole. The two guest rooms closest to the reception area provide for the physically challenged.
Ready to Go?
Get in touch with one of our Experts to help you tailor-make a Samburu tour today…
guest feedback
satisfaction



